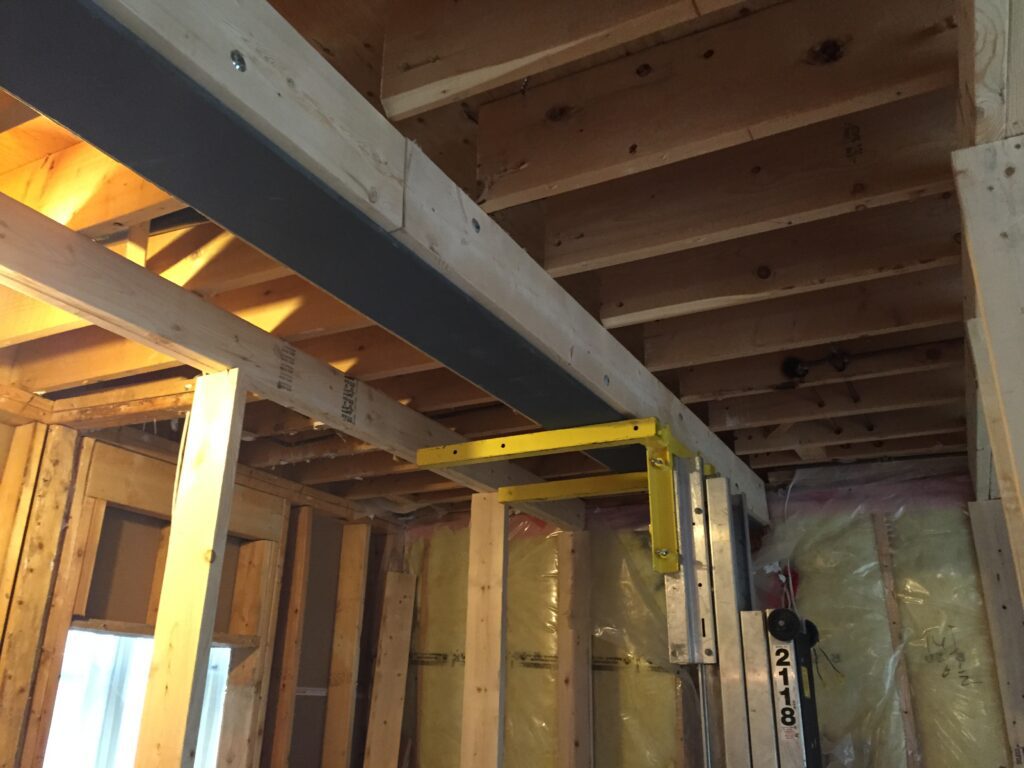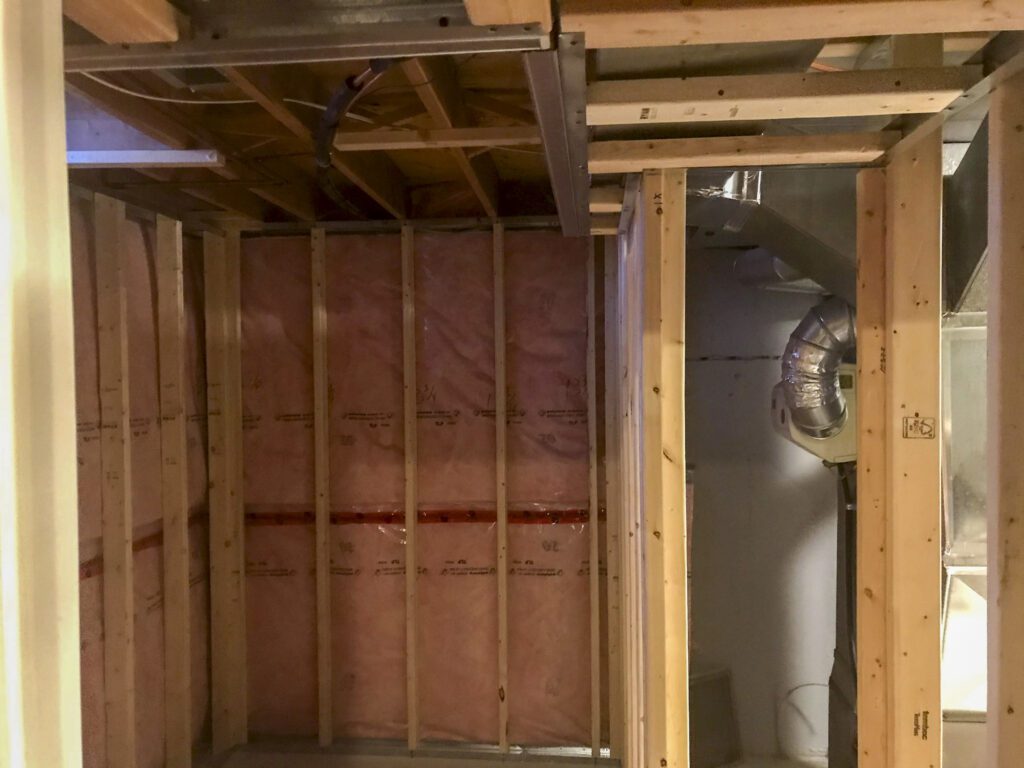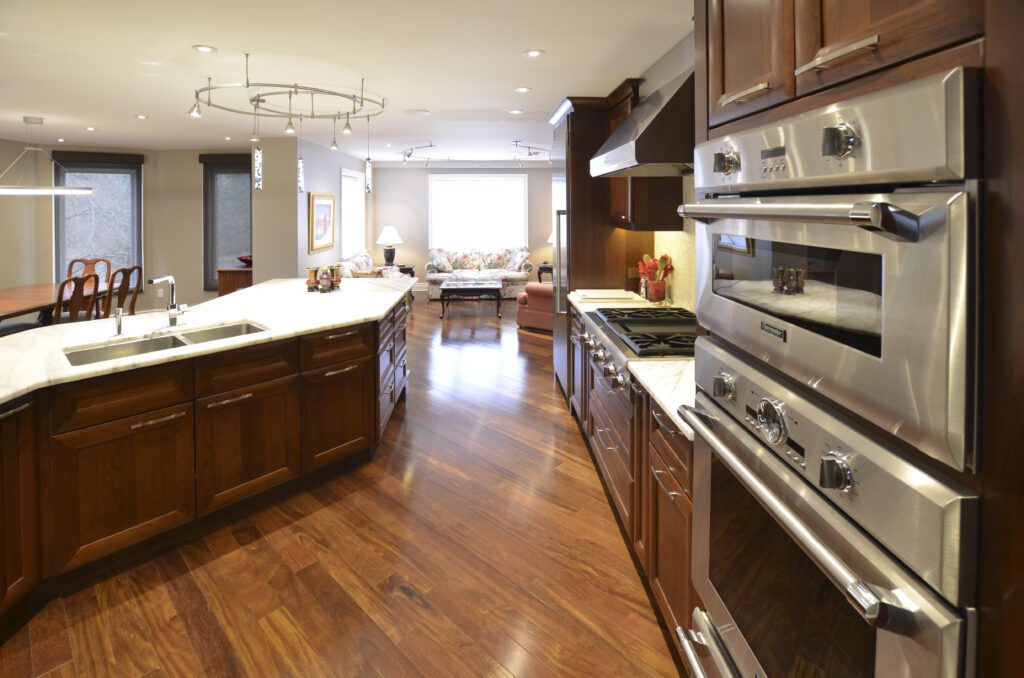Load Bearing Wall Removal
A structurally sound way to open up the space.
Homes in Markham and Stouffville, until very recently, were built using a traditional layout. This means the space is partitioned into separate functional rooms: kitchen, family room, living, and dining room. Due to the size of most homes, this creates a maze of small spaces and hallways. But families like to be together; that’s why an open layout is popular, as it creates a large, bright, functional space to work, play and entertain.
A change to an open layout requires walls to be moved or removed. If that wall happens to be a structural load-bearing wall, it’s a whole new ballgame. The key is to have someone with the experience and expertise to do the job. At Great Spaces, this is a regular part of our services, but regardless of the number of times we do it, we always follow the same stringent process, starting with a site visit with our consulting structural engineer.
When removing a structural wall, we change how the load from above is carried. Instead of the wall carrying the load, we will use a beam and support posts. The result is dramatic and less expensive as you may think.
Structural Wall Removal:
5 Steps to a Spectacular Open Space
1) Site Visit
At this point, we have the design and layout finalized and know which wall(s) need to be removed. We will meet on-site with the structural engineer to investigate the existing structure and determine options for the new support system. He will take measurements and notes on the wall, basement and attic structure, make some exploratory holes to confirm the size and configuration of the existing structure, and give some preliminary suggestions.
2) Engineer’s Report
The engineer will take the information from the site visit and detail the options he has calculated for the new structure, including material, size and location of the beam and posts in his report. Options and information in the report include steel or laminated veneer lumber (LVL) beam and the associated height and width, steel or wood posts and sizes, footing details if additional support post is required in the basement and installation instructions, including fastening method and type. Certified by the engineer’s magic stamp, we can all sleep better at night, knowing your home will be as structurally solid or better than before.
3) Select the New Structure Option
We give you options for the new structure because the cost and final appearance will vary. An LVL beam and wood posts may be less expensive, but the height of the LVL beam may mean it can’t be concealed inside the joist space as a steel beam can, so a bulkhead will be visible. We’ll work through all the pros and cons to help you decide.
4) Installation
The first thing we do is relocate any electrical, plumbing, and HVAC components in the wall section we are removing. Next, we build temporary supports to allow us to remove the existing wall safely. Once the wall is out, we can install the posts and beam as planned.
5) Finishing
The new opening is now ready for drywall finishing, and we are one big step closer to your home’s transformation.
I was very happy with their service. They were always on time and kept me up to date on what the next step would be. I will use them again for sure!
– Jaime M.
Book a Free Consultation
We will happily answer all your questions and provide you with a detailed proposal for your project.



